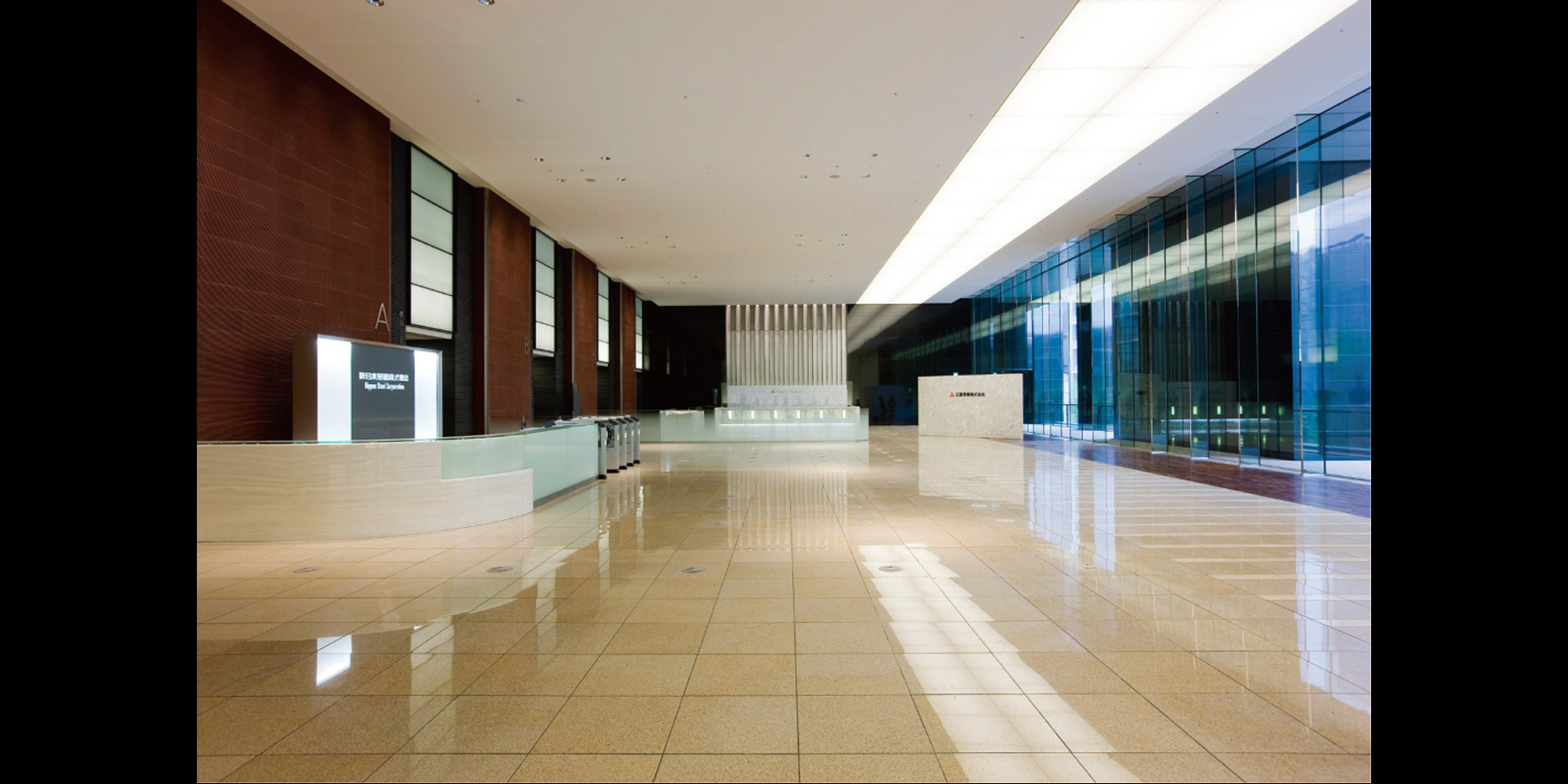No. 1 Building Marunouchi & Park Tower, Tokyo, Japan
Mitsubishi Estate Company with their Architects, Mitsubishi Jisho Sekkei have rebuilt No.1 Marunouchi, originally designed by English Architect, Josiah Conder.
In addition, a new garden, retail annex building, and commercial tower were constructed sympathetically on the same site. dpa designed the internal lighting of the Office Tower Lobby and all areas of the external lighting, except the Tower crown, which was designed by Mitsubishi Jisho Sekkei.
The lighting reflected the sensitive architecture, highlighting the rebuilt No. 1 Marunouchi by revealing the rhythm of the windows and doors, stone corners and gently exposing key parts of the roof line. The Garden provides a wonderful sanctuary both during the day and at night, with the harmonious combination of water, hard landscaping, soft landscaping, and sculpture. The Retail and Commercial Buildings respecting the important historical references of the area, have their own presence but do not overwhelm the rebuilt historic structure.
The Office Lobby has carefully conceived lighting that integrates with the interior architecture, emphasising the substance of such an important building, while creating visual interest and encouraging movement to and from the lift lobbies. The lift lobbies themselves employ a variety of lighting components which, with the control system, facilitate the atmosphere changes from day to early evening and into the night, to provide exactly the right ambiance at each moment while saving energy.
Photography courtesy of Kokyu Miwa Architectural Photography and Ogawa Taisuke Photograph Office.
Client: Mitsubishi Estate Company
Architect: Mitsubishi Jisho Sekkei




