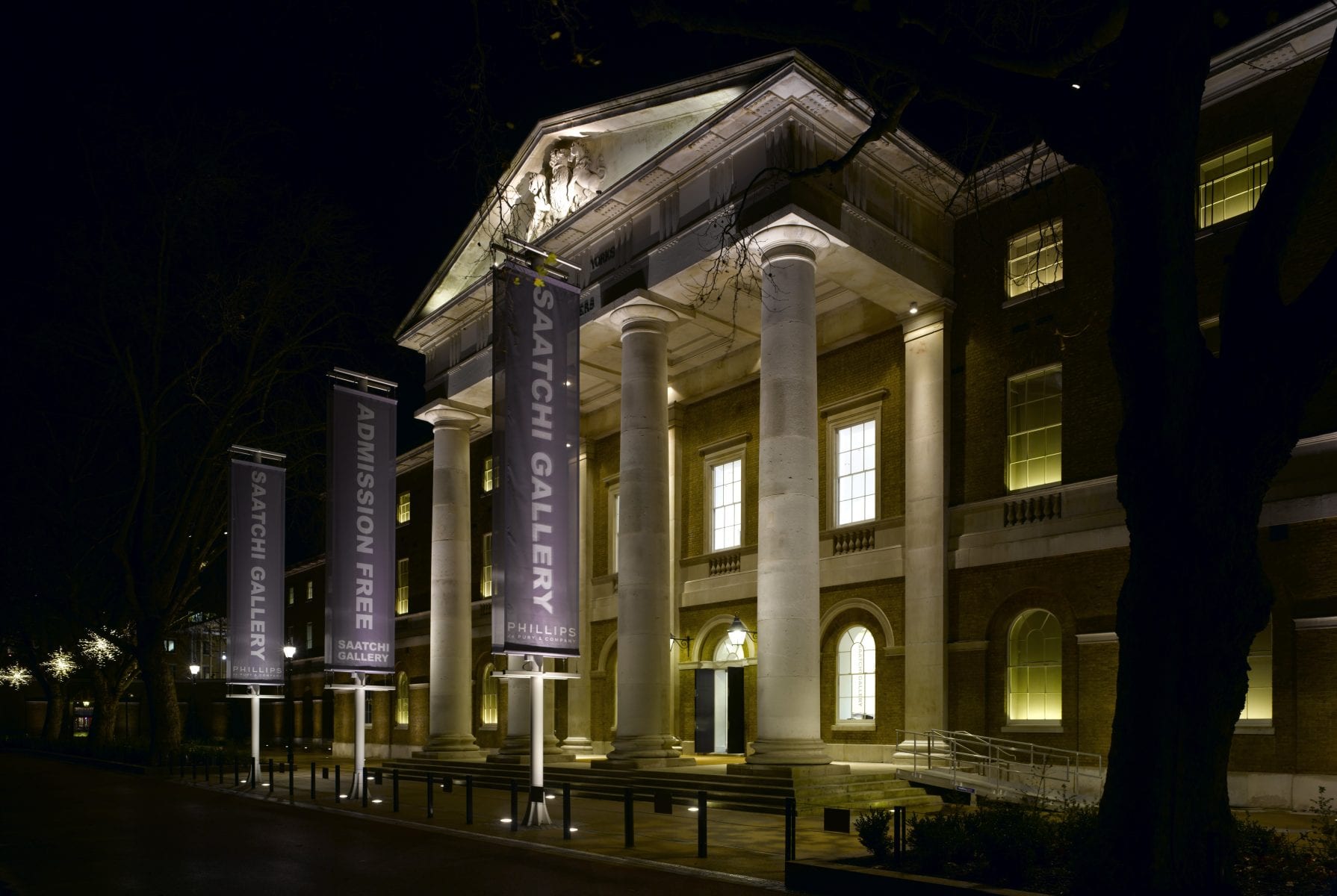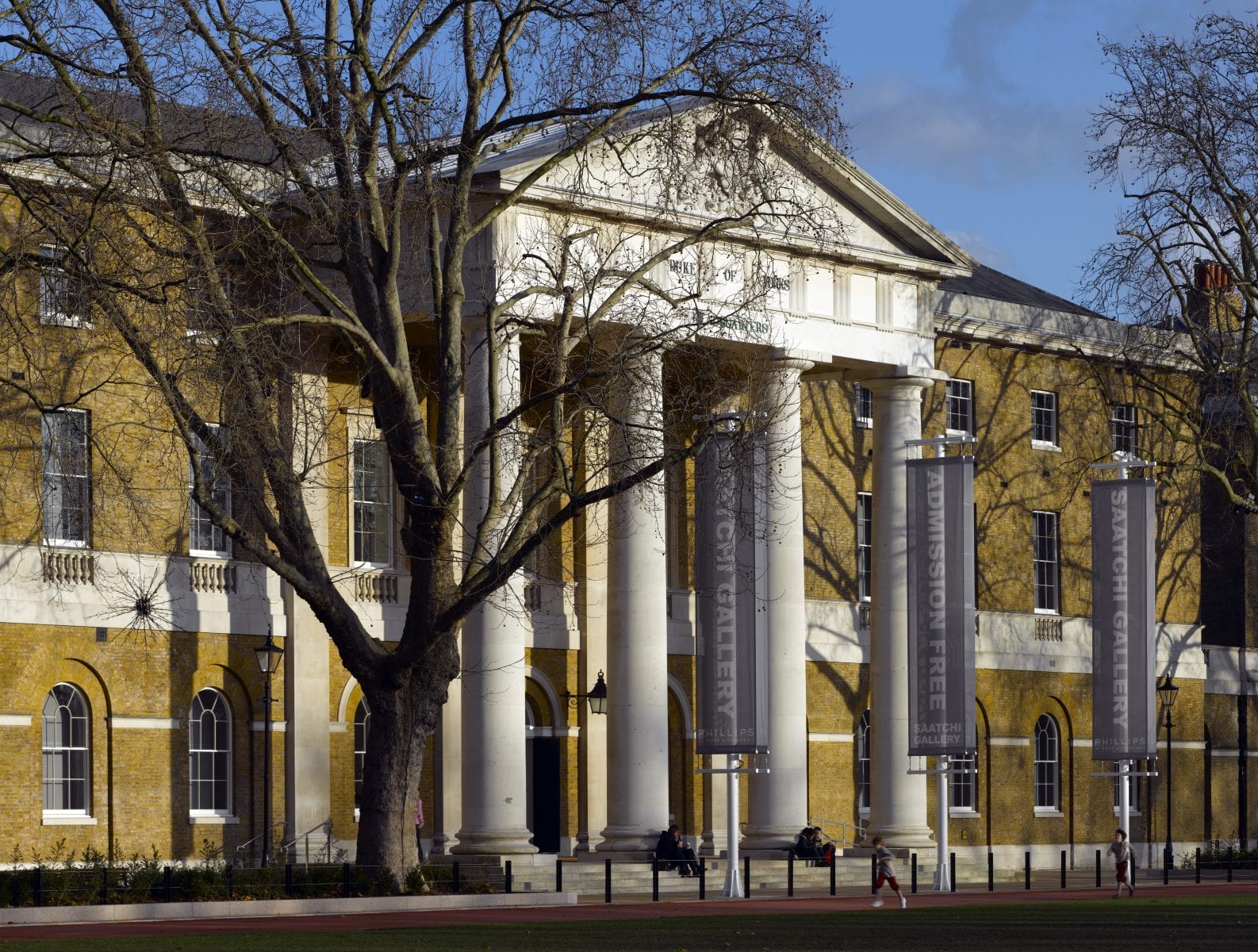Duke of York, Headquarters Building, London, UK
The brief was to create an appropriate night time landmark for this important part of Central London that sympathetically joined the Duke of York Square to the Duke of York Headquarters. Throughout the design, consideration for local residents and the environment was always significant. The challenge was to create an architecturally informed and powerful lighting response whilst maintaining restraint. Durability and maintainability were also significant considerations.
We have created this night time landmark by building up the lighting towards the classical entrance portico and providing visual orientation towards the entrances. The project utilises carefully controlled recessed asymmetric buried uplights to wash the solid walls between windows at ground floor level. The optics minimise spill light and create a pleasant softness to the buff brick façade.
The windows of the main building are internally lit from the bottom upwards, which gives an impression of movement to the ordered fenestration of the façade. A little light is deliberately allowed to spill from the windows catching the horizontal eves detail to identify this important architectural element.
The entrance portico has carefully controlled uplights and lighting within the decorative portico to expose the relief work.
The trees appear silhouetted against the building as they are up-lit on the side facing the gallery façade, which creates a different dynamic from a variety of viewing positions.
The view from Duke of York Square is significant and the night time connection with the square is harmoniously blended with the pedestrian route to the gallery. The lighting comprises of trees up-lit from the walkway side only and dappled light from Gobo projectors mounted carefully in the trees providing patterned light onto the paving. The pattern simulates sunlight coming through the trees and is deliberately focused to create a soft edge to the pattern. The advantage of removing lighting clutter through this solution was an important part of our philosophy.
The project is deliberately subtle using warm white light carefully contained, which creates an extremely efficient lighting solution that is architecturally sympathetic and environmentally aware.
Client: Cadogan Estates
Architect: PDP
Landscape Designer: Robert Myers Associates
Photography: Courtesy of Edmund Sumner.
















