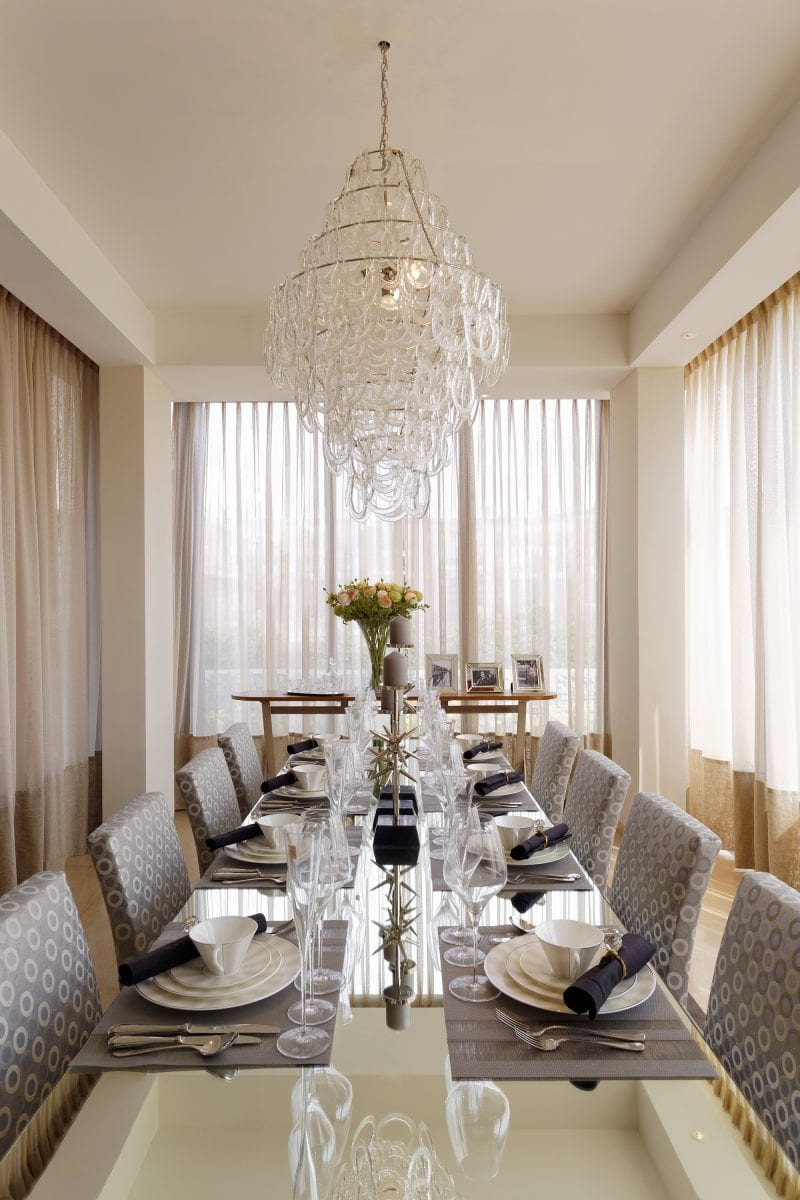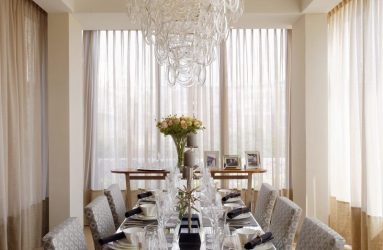Embassy Boulevard, Bangalore, India
Embassy Boulevard is a very high end private community development located to the north of Bangalore with great communication links to Bangalore, the airport and beyond.
dpa were commissioned to produce an exterior lighting masterplan and to design the interior, façade and landscape lighting of three luxury show villas for the project.
The site wide masterplan considered the hierarchy of the lighting in order to help visually identify primary, secondary and tertiary streets, as well as the illumination of gateway features and nodes helping to orientate residents and visitors alike. The large gateway structure at the junction with the main public highway helps to identify the development and acts as a portal to the site signifying a transition from the hustle and bustle of the city to a calm relaxing home. The central roundabout water feature creates a node of activity and helps to properly signify your arrival to the development, whilst also aiding orientation for persons moving around the development.
It was important for the show villas to be recognisable at night, helping to reinforce the arrival sequence and sense of wonder in prospective buyers during their tours of the development. The villas’ architecture consists of a series of interconnecting volumes tied together with a consistent privacy / solar glare control screen wooden feature. This screen is emphasised through the use of a continuously mounted narrow beam linear luminaire grazing the structure of the screen whilst providing illumination to the perimeter and threshold of each villa. Further, in many locations these luminaires also back light a number of sheer curtains providing a pleasant backdrop to many of the interior spaces.
The lighting to each villa’s private garden was carefully implemented to provide a relaxing space without over-lighting and thereby avoiding any impact on the privacy of residents. Key elements such as trees and feature walls are illuminated, revealing their form and texture and creating different layers of light gently expressing the space at night. The swimming pools have limited lighting aiding safety of use at night, but predominantly act as a reflecting pool mirroring the façade of the villa and illuminated landscape elements.
Our intent with the interiors was to create a welcoming, beautifully lit home, expressing the architectural features and the texture and appearance of the materials and furnishings used. This was achieved through the use of concealed linear luminaires grazing curtains and selected walls, and the use of low glare, deep recessed adjustable downlight luminaires to accent light wall-hung artworks, sculptures and other features. Additional downlights are utilised over tables helping to create a focal point to the room. Combined with the interior designer’s selected decorative chandeliers, table and floor standing lamps, a warm, welcoming, homely feel was created.
For the higher specification of villas a lighting control system was installed allowing different lighting scenes to be selected automatically at the touch of a button. Within each scene, the brightness and intensity of different groups of luminaires is automatically adjusted to a pre-programmed level completely changing the mood and feel of each space to suit the current activity be this, entertaining, dining, relaxing, watching television, etc.
Client and Operator: Embassy Group
Project Manager: Synergy Property Development Services
Architect and Interior Design: Andy Fisher Workshop
Photography: Courtesy of Embassy Group and LSI















