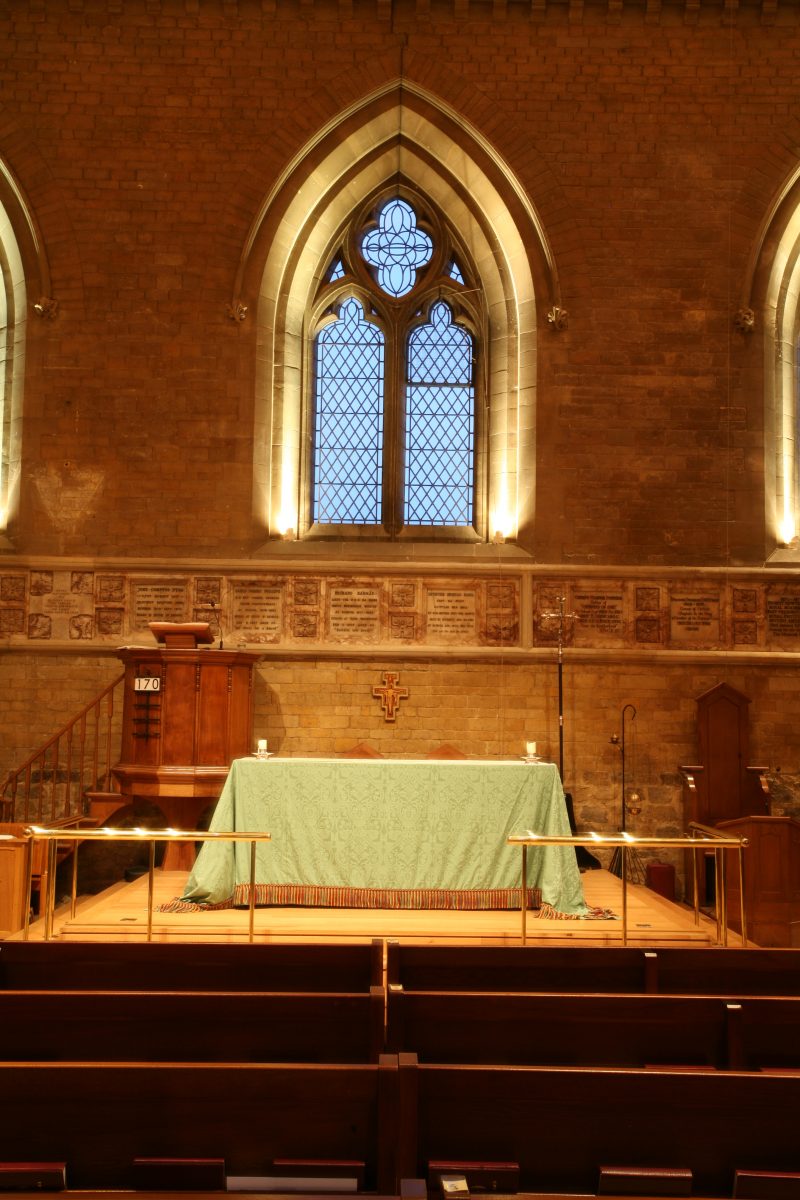Uppingham School Chapel, Leicestershire, UK
When plans were developed for the liturgical reordering of Uppingham School Chapel, it became apparent that the lighting needed to be redesigned to complement this new arrangement and respond to the diverse program of events destined to take place within the space.
Architecturally the chapel is unusual, with a modernist 1960’s extension on the South Side, creating a difficult junction between old and new. dpa, together with the rest of the design team, and in particular the architects, Ferrey & Mennim and The Whitworth Co-Partnership, developed lighting proposals which included the creation of a special chandelier. This visually elegant simple luminaire sits within both the gallery and extension, providing ambient illumination to these spaces.
Carefully located floodlights at truss level give life to the previously dark timber ceiling, whilst small scale projectors provide accent and functional lighting to specific architectural features and seating areas respectively. All lighting elements are linked to a scene set lighting control system to create and dimmed to improve lamp life, save energy and create appropriate scenes for the various different activities that take place within the Chapel.
Client: Uppingham School
Photography: dpa lighting consultants
















