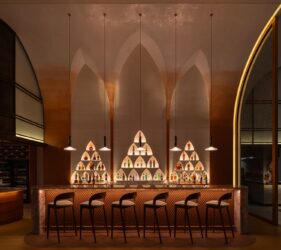Dominating the densely populated skyline of Dubai, One Za’abeel is the latest development to add a unique and imaginative first to Dubai’s long list of record-breaking buildings. Dissecting One Za’abeel’s skyscrapers one hundred metres above the ground, The Link stretches to an impressive two hundred and thirty metres in length, whilst its record-breaking cantilever extends sixty-seven metres beyond the development’s main tower. The cantilever is home to eight Michelin-inspired restaurants and the UAE’s longest suspended infinity pool.
Developing the design over the last eight years, dpa were involved in every aspect of the design process. Bringing a multitude of differing skills from our international studios, dpa worked with all designers, architects and stakeholders to deliver a truly stunning world-class development and One & Only’s first urban resort. A multitude of design and pragmatic challenges faced all consultants on an almost weekly basis. From illuminating the infinity pool through to on-site changes to the final late-night commissioning and set-up, dpa were continually involved as part of the design and delivery team, to solve each of the issues.
Entrances, Receptions and Public areas were all treated sympathetically and in line with the interior and brand vision. Subtle and sophisticated colours and textures have been highlighted to provide the warmth and ambience resonant with a hotel of this calibre. Ballrooms are majestic but with the flexibility required of a modern conference and venue environment. Lighting integration within guest rooms has been carefully balanced to maximise the outward views after dark. However, with its plethora of restaurants and late-night destination bar, Sphere, it is the Link Bridge that steals the show.
The building brings a new dimension to Dubai’s iconic night-time identity and one in which dpa are proud to have been an essential and intrinsic part.
Client: Ithra/Mace
Architect: Nikken Sekkei
Interior Design: Denniston, LW Design Group, HBA, Rockwell Group, SquareM, Social F&B by Design
Operator: Kerzner/One & Only
Photography: Gavriil Papadiotis





















































































































































































