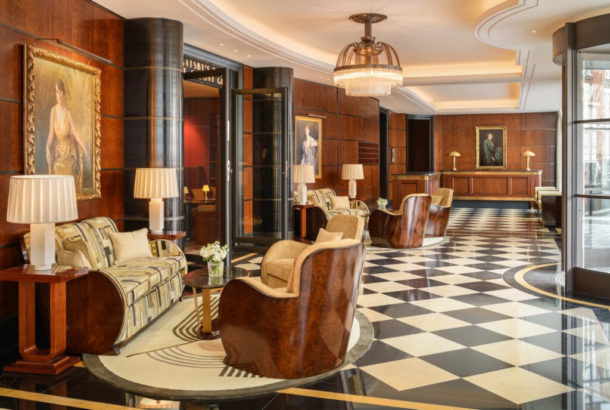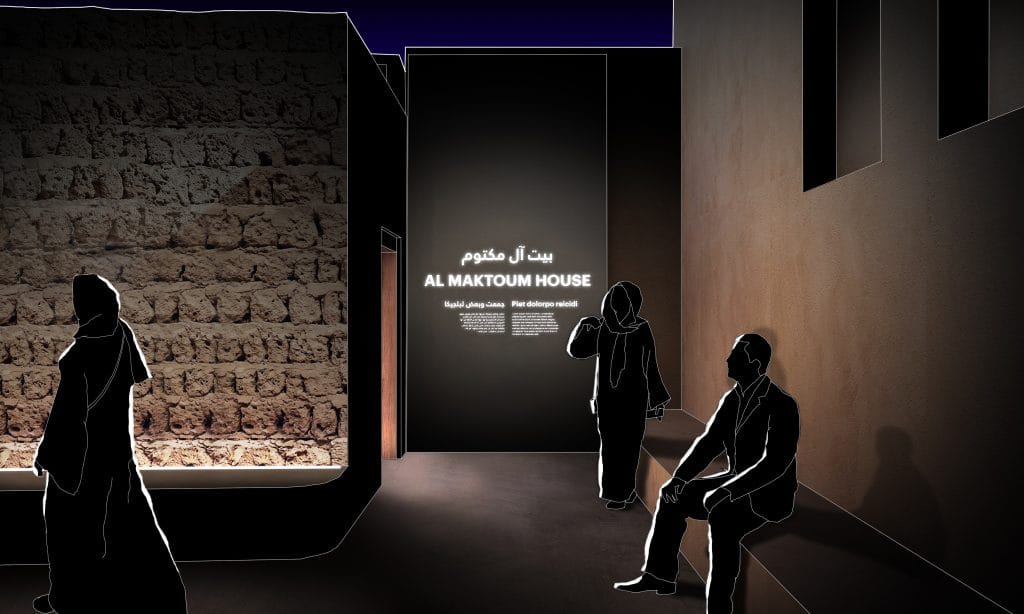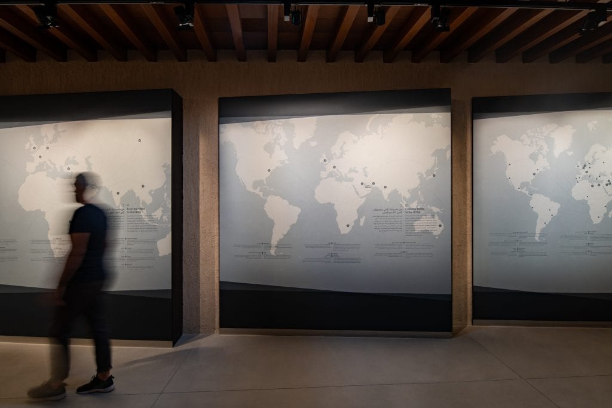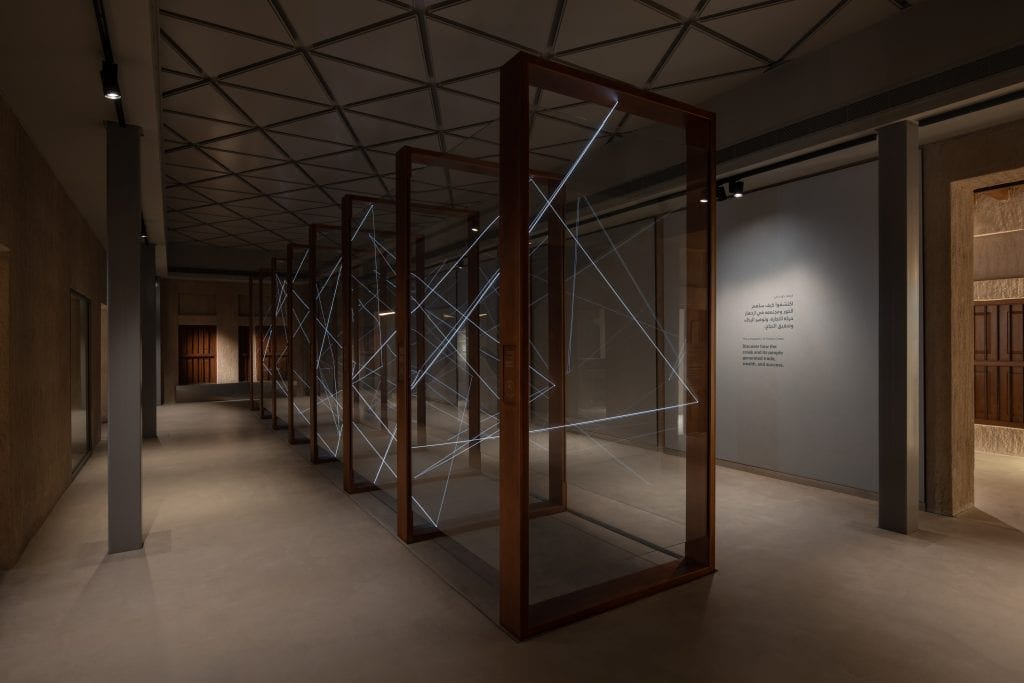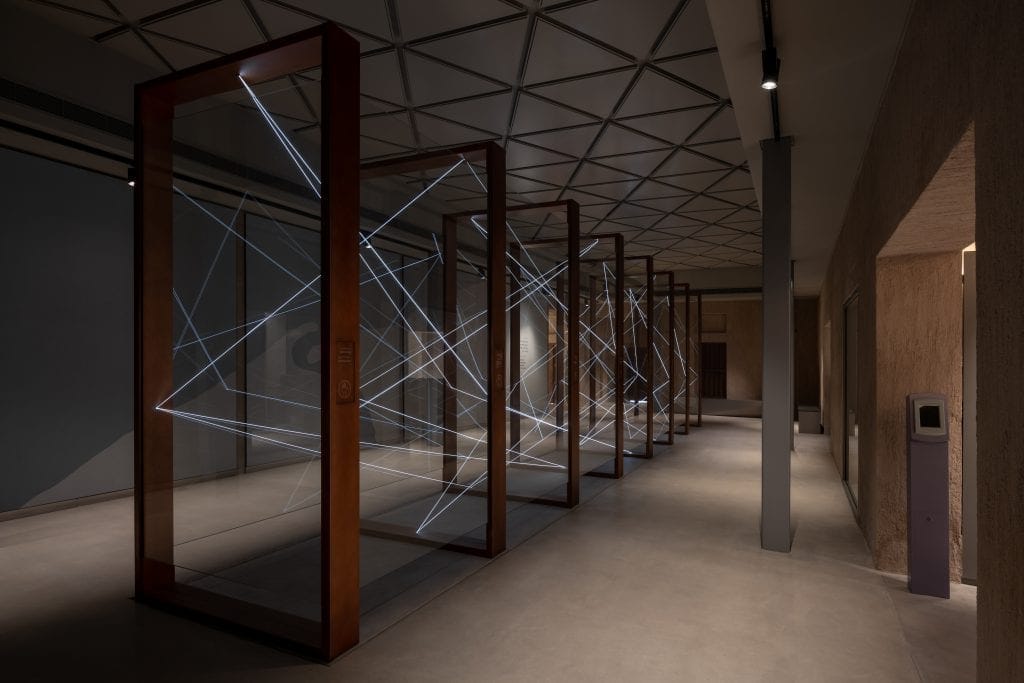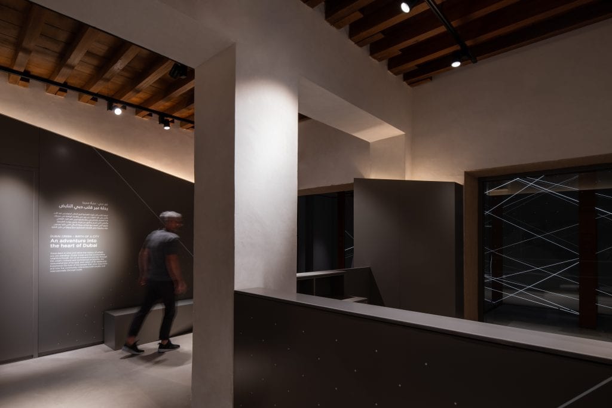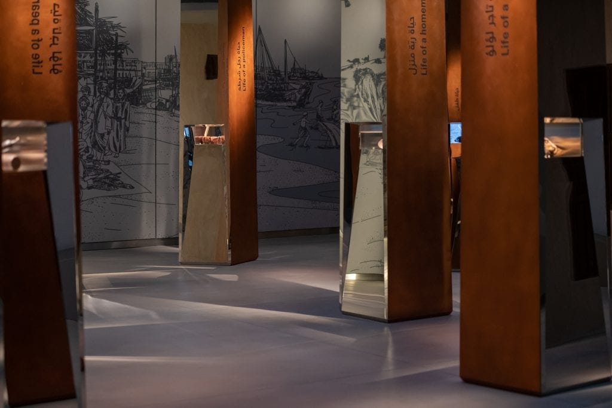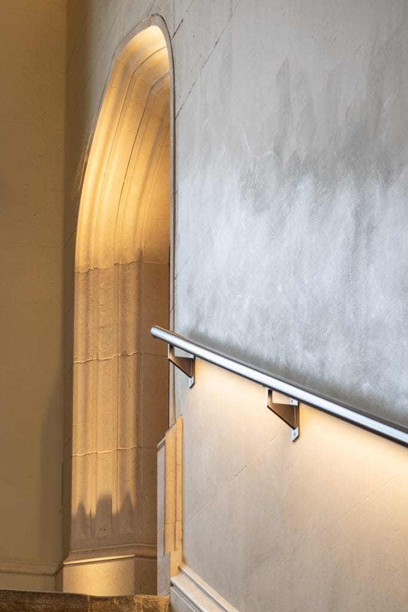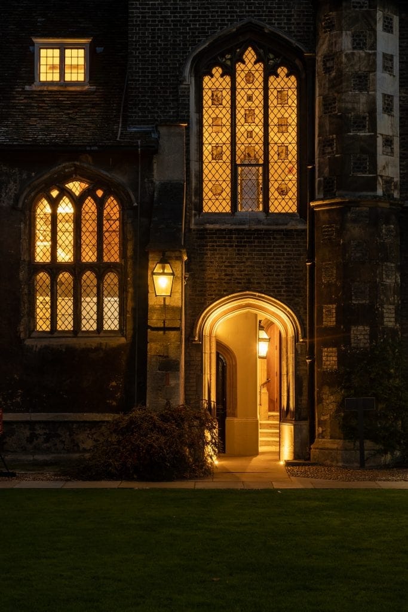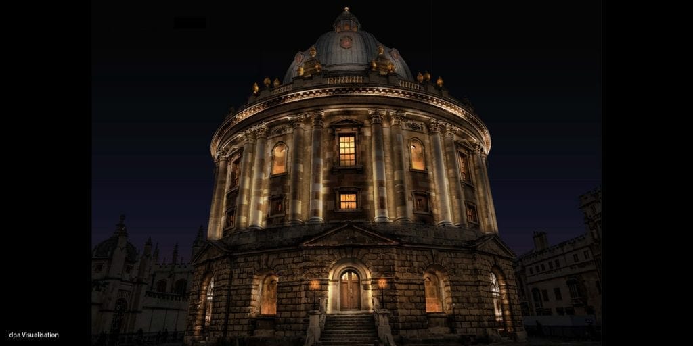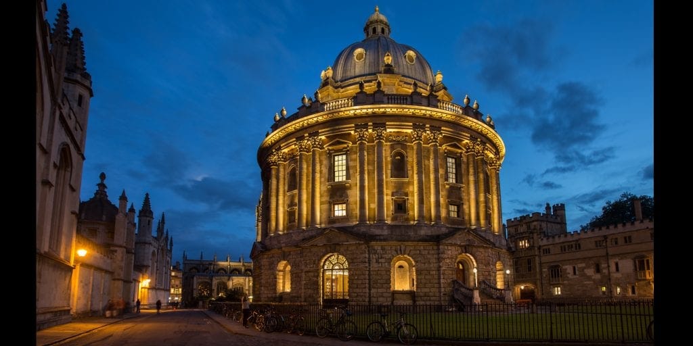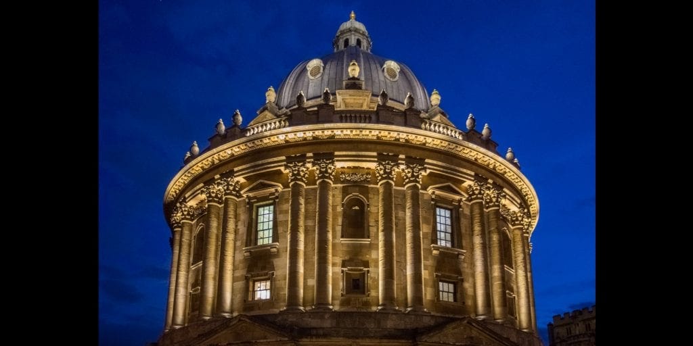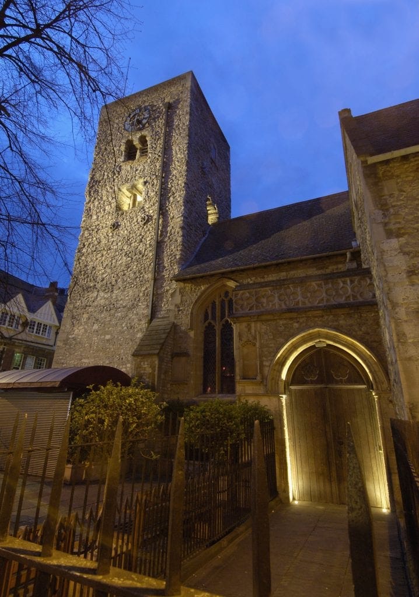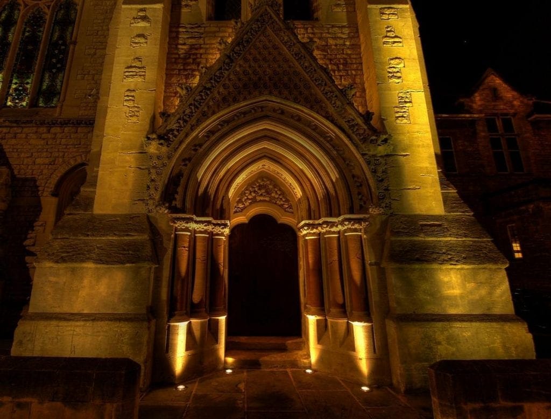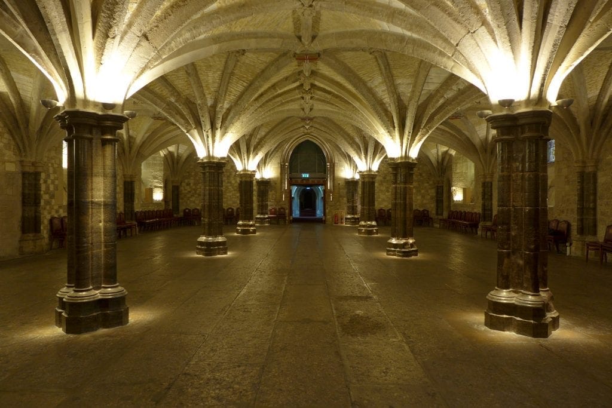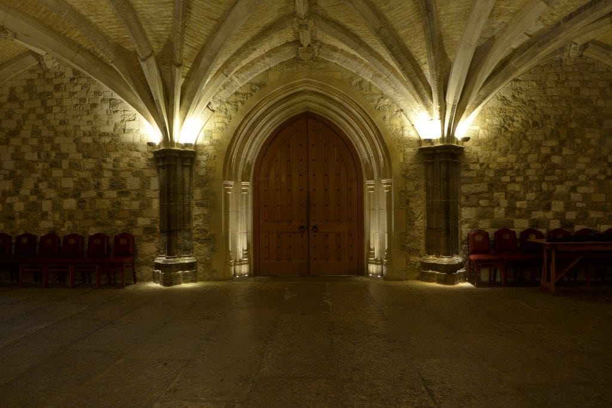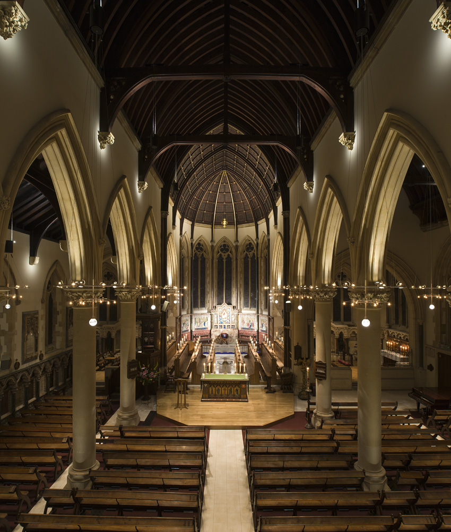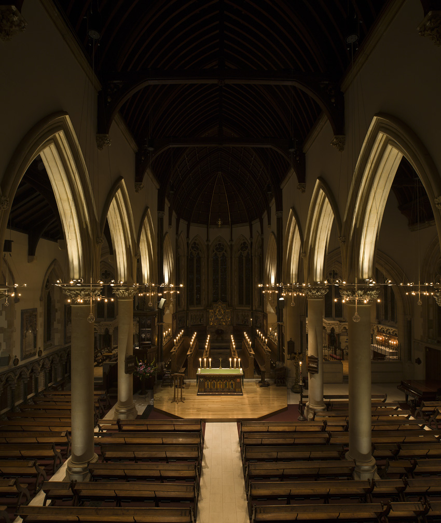As part of the interior refurbishment of Exeter College’s historic dining hall, dpa were appointed to develop a sensitive lighting scheme that would enhance the functionality and character, while preserving its rich heritage dating back to 1314. The atmospheric interior hosts a wide variety of functions from daily meals to formal dinners, weddings, and university events.
Multiple lighting layers were neatly integrated with minimal visual impact and disturbance to the building fabric, controlled via a programmed palette of architectural lighting scenes.
Concealed uplighting adds a warm ambient glow to the roof structure, while custom stem-mounted fixtures along the north and south walls illuminate both upper and lower portraits using existing wiring. Linear uplighting to window reveals and stone mullions articulate the architectural rhythm, while subtly highlighting the carved stone bosses and gargoyles adding a touch of drama.
Portraits at the east and west ends are lit with discreetly positioned track spotlights, with both optical distribution and intensity remotely controlled for ease of focusing and balancing the light. Additional spotlights illuminate the high table and gallery to support flexible scenes for events and performances.
Linear lighting to the west arch windows and timber panels, and spotlights aimed at the college crest and carvings, further depict the hall’s character and storytelling, together with the lit fireplaces and stone mullions to the north bay window.
Existing dining table lights were retained but enhanced with warm-dim lamps, offering a dynamic shift from crisper functional lighting ambience during daytime to a softer, candle-like glow for evening settings, enriching the building’s timeless charm.
Client: Exeter College, University of Oxford
Architect: Jessop and Cook
Electrical Contractor: Darke and Taylor
Photography: dpa lighting consultants
Rosewood Amsterdam is housed in the city’s historic former Palace of Justice – a building with a layered past. Originally constructed in the 17th century as an orphanage, it underwent a dramatic transformation in the 1820s and served as Amsterdam’s criminal courts for the next 200 years. dpa joined the project a year into its decade-long renovation, a process made more complex by the building’s classification as a national monument. This status demanded a careful balance between restoration and modernisation, ensuring the integrity of the original structure was respected. Collaborating with Kentie Architecten (Lead Architect), Studio Piet Boon, and Sagrada, the team worked to transform the austere, institutional architecture into a warm and inviting Rosewood hotel.
In the guestrooms and suites, heritage restrictions on modifying the intricate moulded ceilings and walls led Piet Boon to adopt a “box within a box” design approach—creating spatial separation for bedrooms, living areas, and bathrooms, while allowing for discreetly integrated lighting.
Public areas were divided between Studio Piet Boon and Sagrada, with the former designing key spaces including the main entrance, pre-function zones, ballroom, meeting rooms, and spa. Their approach blended modern elegance with subtle Dutch character and colours inspired by the Dutch Masters. Lighting interventions were highly sensitive; original chandelier points were reused, and architectural pendant fixtures provided gentle uplighting to accentuate restored ceiling mouldings. In the subterranean spa, dpa used tuneable white LED lighting to complement limited natural light from a repurposed street-level lightwell, simulating daylight where needed and shifting to a rich amber glow for calming evening settings and treatment rooms.
Sagrada brought their signature “restrained opulence” to the Eeuwen all-day dining restaurant and Advocatuur bar. At Eeuwen, they crafted a space that feels light and open for breakfast, even under Amsterdam’s grey skies, and transitions into a subtly luxurious dining setting by evening. dpa supported this with minimal downlighting and a focus on integrated, concealed lighting to reveal the intricate plaster ceiling reliefs.
The Advocatuur bar is divided into three distinct zones, each characterised by rich colour palettes and lit predominantly by decorative lighting. The standout feature is the distillery—a dramatic space where deep blue walls contrast with gleaming copper equipment. In late-night scenes, the only illumination comes from the distillery elements and intimate table lamps, creating a moody, immersive experience where guests can enjoy the house-distilled Jenever in a truly unique setting.
Owner / Developer: CTF Amsterdam B.V.
Operator: Rosewood Hotel Group
Project Manager: C&R Hospitality Services
Lead Architect: Kentie Architecten
Architect of Record: Archer Humphryes Architects
Interior Designer: Studio Piet Boon and Sagrada
Photography: Courtesy of Rosewood Hotel Group
Rosewood Amsterdam Façade: © Brenda van Leeuwen
Asaya Spa: © Danielle Siobhan
Advocatuur: © Chantal Arnts
Canal View Junior Suite: © Jonathan Maloney
Formerly the Grand Hotel Astoria Brussels, the reimagined Belle Epoque landmark now comprises 126 beautifully designed rooms and suites, an exquisite restaurant, and a subterranean spa. At the centre of the interior, Palm Court features a hand-crafted stained-glass skylight, extending to an elegant ballroom and intimate private dining spaces.
dpa lighting consultants worked closely with GA Design to ensure that both the refurbished and newly introduced lighting elements preserved and enhanced the character of this historic building, whilst supporting the interior design narrative in tandem with the Corinthia brand. Due to the sensitivity of the building fabric, it was important for the lighting implementation to minimise intrusion and visual clutter. The lighting equipment is neatly integrated and concealed where appropriate, within decorative layers, such as chandeliers, wall lights, table lamps, cornices and furniture details, and the extent to which recessed downlights were employed was reduced in the historic spaces. Extensive lighting trials were undertaken to ensure that the technical lighting equipment specifications worked in harmony with the materiality and detailing, for instance a section of the hand-crafted stained-glass skylight was constructed in a warehouse and lighting tests completed to determine the most appropriate placement and colour temperature range for the lighting, taking in to account the natural light ingress in Palm Court.
The various lighting components are balanced in intensity via the architectural lighting control system, which provides dimming and is programmed to facilitate a palette of lighting ambiances that are curated and correspond to the venue, functionality, and time of day.
The historic facade is beautifully presented externally with its prominence on Rue Royale, having been relit following extensive lighting trials and articulated with sensitively positioned architectural lighting, which celebrate key features that define and celebrate this landmark building.
It has been a privilege for dpa to have experienced the 8-year refurbishment journey, from inception to delivery.
Client: Corinthia
Client Representative: RBW Estate
Interior Designer: GA Design
Architect: Ma2
Project Managers: QPM
Procurement: Argenta Projects Ltd
General Contractor: Group Jansen
Photography: Courtesy of Corinthia Grand Hotel Astoria Brussels
The former Old War Office building in Whitehall, which once served as the headquarters for statesmen including Winston Churchill and, which was the inspiration for writer Ian Fleming to pen his James Bond spy novels, opened in September as The OWO. Situated at one of London’s most historically important and powerful addresses, the Grade II*-listed building has undergone a grand transformation and is home to 9 destination restaurants and 3 bars, a 120-room Raffles London at The OWO, and The OWO Residences by Raffles. The OWO Residences by Raffles is the very first in Raffles residences in the UK and Europe.
The OWO has been reborn as a new culinary epicentre for the capital. Transformed through years of meticulous restoration, it is home to an impressive 9 new restaurants and 3 bars. Led by world-renowned chefs and restaurateurs, each of The OWO’s dining spaces and bars showcases an unrivalled selection of international cuisines and dining experiences. From early morning power breakfasts and lunches with the political elite to glamorous evening rendezvous, this monumental building celebrates a new chapter as a bustling culinary hub in the heart of Whitehall, unlike anywhere else in London.
The Guerlain Spa is home to a dedicated well-being concept spa delivered by Guerlain and members’ health club by movement specialists, Pillar.
The first in the UK, the Guerlain Spa spans 27,000 square feet over four floors of Raffles London at The OWO. Facilities and services include a gym and movement studio, a 20-metre swimming pool surrounded by loungers, a vitality pool, and steam and sauna rooms. 9 treatment rooms include 3 VIP Spa Suites and a private hair and beauty space.
Movement specialists Pillar operate the members’ health club at Raffles London at The OWO, constructed around the three pillars of human wellbeing – Movement, Nutrition and Recovery. Born out of a need for the modern high-performing individual to have their wellness needs consistently met wherever they happen to be on the planet. Members, guests, and residents can train, eat, learn, grow, work and socialise with Pillar. These unparalleled facilities help them excel on their chosen life path.
To find out further information about this project please visit www.theowo.london, www.raffles.com/london, www.theowo.london/restaurants-and-bars and pillarwellbeing.com.
To learn more about the story of this magnificent transformation, click here.
Joint Shareholders: Hinduja Group and Onex Holding
Hotel Operator: Raffles London at The OWO
Architect: EPR Architects
Designers:
Raffles London at The OWO: The Office of Thierry W Despont
The Guerlain Spa/Swimming Pool and Wellness Areas: Goddard Littlefair
The OWO Residences by Raffles: 1508 London (Public Areas and Apartments Base Build) & Winch Design (Penthouse)
Landscaped Residents’ Garden: Marcus Barnett and The Gardenists
Water Feature in Grand Courtyard: DaeWha Kang Studio
Photography: Courtesy of The OWO and Raffles London at The OWO and James Newton
- Raffles London at The OWO
- Raffles London at The OWO
- Raffles London at The OWO
- Raffles London at The OWO
- Raffles London at The OWO
- Raffles London at The OWO
- Raffles London at The OWO
- Raffles London at The OWO
- The OWO Residences by Raffles
- The OWO Residences by Raffles
- Raffles London at The OWO
- Raffles London at The OWO
dpa lighting consultants were delighted to be commissioned by The Beaumont owners to work with the design team on the refurbishment of this very important London hotel. Working closely with The Office of Thierry W Despont, the interior designers, Reardon Smith Architects and Project Managers Gardiner & Theobald, dpa developed appropriately sensitive lighting solutions to the various key public areas and new guestrooms/suites. Inspired by the great hotels of the 1920’s and in an Art Deco building located in the heart of Mayfair and the West End but secluded in a quiet garden square, the property maintains the elegance one would expect of a luxury five-star London hotel.
The architectural lighting is carefully integrated into the building fabric whilst splendid decorative fixtures reinforce the design style and character of the property. Each element is separately controlled and linked to a scene set dimming system changing throughout the day and night to provide the perfect atmosphere at all times. The decorative lighting uses appropriate LED lamps as does the architectural elements to provide an energy efficient scheme. Where practical the existing control system was used and adapted to accommodate the new requirements. The Colony Grill with its artificial roof light has the feeling of day time and then changes to a soft warm glow as night falls. The adjacent Gatsby’s Room adorned with books and dramatic art provides a wonderful space to relax or enjoy light food and drinks. The signature Le Magritte Bar & Terrace further reinforces the Art Deco language with an impressive bar and artwork.
Interior Design: The Office of Thierry W Despont
Architect: Reardon Smith Architects
M&E Consultant: Hurley Palmer Flatt Group
Project Managers: G&T (Gardiner & Theobald)
AV Consultant: LMS AV
Photography: ZAC and ZAC; Helen Cathcart
The house of Sheikh Saeed Al Maktoum was built in 1896 and was inhabited by the Sheikh from 1912 until his death in 1958. Al Maktoum Residence charts the meteoric rise of Dubai from regional town to global metropolis. Visitors to the museum will gain a fascinating insight into the history of this pioneering region and its most famous family, history and conflicts.
The museum consists of over 30 rooms, each dedicated to differing narratives of the Al Maktoum Family. From the terraces you can appreciate the historic view of Dubai Creek and the Persian Gulf whilst on the other hand the contemporary city skyline reminds you of Dubai’s ambition and future direction.
Working closely with GSM Project, dpa developed a lighting scheme to help the viewer understand the significant local, regional and global contexts of the Al Maktoum Family, Dubai and their closely interwoven heritage.
In conjunction with the Perfume House and Story of the Creek, dpa developed a robust, pragmatic yet flexible lighting concept that enabled all aspects of the Al Maktoum Residence experience to develop at an individual level.
Architectural features have been highlighted to enhance the traditional building materials and techniques, whilst contemporary exhibition interventions are dealt with sympathetically.
Conservation played a major role in the illumination of certain spaces. Lighting equipment was sensitively located in order to provide maximum function with minimal impact.
Technology has formed a significant part of the realisation of this project. A sophisticated, dedicated architectural lighting control system forms the backbone of the scheme, ensuring the correct operation of the system whilst delivering flexibility along with cost and environmental benefits.
Client: Dubai Municipality
Interior/Exhibition Designer: GSM Project
AV Consultant: XYZ Cultural Technologies
Photography: Alex Jeffries Photography Group
Visuals: dpa lighting consultants
As part of the refurbishment works for Christ’s Chapel, Dulwich, a new lighting scheme was required to elevate both the atmosphere and functionality of the space. dpa’s final scheme not only addressed the practical requirements of the chapel but also accentuated its numerous liturgical elements and highlighted the 17th-century architecture.
The chapel’s obvious highlights, such as columns, altar, reredos, and stained-glass windows became integral elements in the design. In addition, dpa aimed to enhance the more subtle elements within the space by employing lighting equipment that seamlessly blended with the traditional architecture.
High-level track-mounted spotlights were strategically placed to offer a discreet yet flexible and functional lighting solution for the altar. Simultaneously, these spotlights accentuated the decorative reredos, serving as a focal point in the chancel area of the chapel.
Recessed downlights were used to illuminate feature plaques along the perimeter, while miniature lighting fixtures were installed to focus attention to the decorative shields and central font at the rear of the chapel.
Soft, warm-toned LED uplights delicately grazed the textured surfaces, accentuating the structural elegance while creating a soothing ambiance to the perimeter window frames and throughout the chapel.
Client: The Dulwich Estate
Photography: dpa Lighting Consultants
Located within the dynamic and ever evolving Shindagha district this new addition to Dubai’s renowned cultural quarter, the Perfume House represents a valuable insight into Emirati Culture, Social Rituals and Heritage.
The re-appropriation of the building, consisting of one main covered gallery with smaller galleries and an external courtyard, help to trace and define the narrative of scent and perfume making through the ages.
Individual galleries tell the story of the regions complex and personal relationship with scent and perfume whilst detailing the geopolitical and demographic impact associated with the inevitable trade routes that developed and strengthened over time.
GSM Project developed a blend of traditional, contemporary, unique, interactive and immersive spaces that delight the senses whilst delivering a strong educational and heritage message.
dpa responded to this brief through the development of a robust yet flexible lighting concept that enabled all aspects of the museum experience to develop at an individual level.
Traditional exhibits such as vessels and stone work were illuminated to enhance their tactile and material qualities. More contemporary exhibits such as interactive screens and scent stations demanded a less intensive approach to illumination.
The building itself is a canvas upon which the exhibition is cast.
Extensive use of existing architectural features have been highlighted to reveal colour, contrast, form and texture helping to complement and reinforce the sense of heritage within the building.
Technology has formed a significant part of the realisation of this project. A sophisticated, dedicated architectural lighting control system forms the backbone of the scheme, ensuring the correct operation of the system whilst delivering flexibility along with cost and environmental benefits.
Client: Dubai Municipality
Exhibition Designer: GSM Project
AV Consultant: XYZ Cultural Technologies
Photography: Alex Jeffries Photography Group
Located within the dynamic and ever evolving Shindagha District this new addition to Dubai’s renowned cultural quarter, Dubai Creek: Birth of a City represents a valuable insight into Dubai’s historic and remarkable contemporary story.
The exhibition, consisting of several main galleries and an interactive cinema experience help to retell the story of Dubai Creek and its most important asset, it’s people.
GSM Project developed a blend of traditional, contemporary, unique, interactive and immersive spaces that delight the senses whilst delivering a strong educational and heritage message.
In conjunction with the Perfume House, dpa lighting responded to this brief through the development of a robust yet flexible lighting concept that enabled all aspects of the museum experience to develop at an individual level.
Traditional exhibits such as maps and chandlery were illuminated to enhance their tactile and material qualities. More contemporary exhibits such as interactive models and history stations demanded a less intensive approach to illumination.
Architectural features have been highlighted to enhance the contemporary exhibition interventions against the more traditional building fabric whilst still revealing colour, contrast, form and texture
Technology has formed a significant part of the realisation of this project. A sophisticated, dedicated architectural lighting control system forms the backbone of the scheme, ensuring the correct operation of the system whilst delivering flexibility along with cost and environmental benefits.
Conservation also played a major role in the illumination of certain spaces and artefacts within this exhibition. dpa worked closely with the curators to deliver precise amounts of illumination to specific sensitive exhibits.
Client: Dubai Municipality
Exhibition Designer: GSM Project
AV Consultant: XYZ Cultural Technologies
Photography: Alex Jeffries Photography Group
The redesign and refurbishment of the Lower Library Reading Room has brought the space up to modern standards with a refresh which included an upgrade to the previous inefficient and bulky light sources. The brief called for a lighting scheme that increased functional lighting levels to the bookshelves and desks whilst offering visual comfort. dpa worked closely with the college and lead designer, Furniture in Architecture to produce a neatly integrated lighting solution consisting of several separately controlled layers, which blend to declutter and compliment this historic interior space.
The lighting installation is reversible with minimal impact to the fabric of the building and consists of bronze finish cantilevered bookcase lighting, concealed linear uplighting to the ceiling and selected bookcases and architectural uplighting to the reveals of the central window, which reinforces the main geometry of the library. Table lamps have also been added to the desks for task lighting. All sources are energy efficient and 2700k warm white LED.
Client: Merton College, Oxford
Lead Designer: Luke Hughes, Furniture in Architecture
Electrical Services Engineer: Darke & Taylor
Photography: dpa lighting consultants
Oceanic House is a Grade II listed building which was formerly the London headquarters for the White Star Line – the company that built the RMS Titanic.
The former office building has been sympathetically converted into seven luxury residences.
Lighting was carefully designed to allow future residents flexibility in how they fit-out the interior spaces of their property, giving consideration to lighting of different activities, furnishing and artwork locations, and provision for future chandeliers, wall-lights and table-lamps. Lighting was also carefully detailed and integrated into fixed joinery elements, such as wardrobes.
Each residence has their own dedicated lighting control system for the creation of different lighting scenes and moods.
The project was awarded 5 Stars for the UK Best Architecture Multiple Residence in the 2018 International Property Awards.
Client: Misland Capital
Architect: BLDA Architects
Photography: Adam Parker
The Benefactor’s Arch project is an exterior historic link connecting the college’s Front Quadrangle which is accessed through the Gatehouse/Porter’s Lodge off Merton Street, and the adjacent St Alban’s Quadrangle. The space has been transformed from a dark and functional external place that had been more of a storage facility in recent years, and remodelled to form a point of gathering for the college and visitors to pause, sit, stand, and hold conversation, whilst enjoying the architectural features, new urban furniture, and college plaques, which have been sensitively lit. The new lighting scheme has positively contributed to the public realm in making this piece of the college more accessible, usable, comfortable, and welcoming by virtue of the quality lit environment, which has an atmospheric, warm, and residential feel about it.
dpa worked closely with the project team to develop a sympathetic and integrated lighting scheme with minimal disturbance to the historic fabric, with ease of reversibility for feature needs and alterations. One key requirement was to improve the functional ambient light levels, but to achieve this in a subtle and measured way. A brightness hierarchy was established, with the new seating bench area accentuated with concealed lighting to the underside, ‘floating’ this from the existing stone slabs. The timber panelling was utilised to accommodate concealed uplighting to provide a layer of ambient indirect light to wash up on to the white ceiling, whilst a surface mounted pattress was applied to the soffit to house miniature semi-recessed adjustable downlights with appropriate optics, aimed and focussed at the plaques. The discreet ceiling downlights are also used to depict the entrance arch architectural stone detailing. Lighting also brushes down the engraved college shields in the carpentry. The main plaque was backlit using a ‘Light Sheet’ product, essentially a uniformly glowing lit sheet placed behind the font, with changeable colour temperature, cool to warm white to coincide with the time of day. The lighting is controlled via an architectural lighting control system, accessed via a smart phone app, as well as being automatically controlled for ease of day-to-day operation. The various lighting ‘layers’ are separately controlled, so variation and lit composition can be achieved via dimming the lighting channels, using a small number of lighting scenes.
Client: Merton College, Oxford
Concept Architects: BGS Architects, Oxford (ceased trading September 2020)
Contract Administrator/Principal Designer: Ridge + Partners, Oxford
Electrical Contractor: N & M Electrical Ltd
Photography: dpa lighting consultants
This beautiful Grade I listed church set in a beautiful Cotswold stone village dates back to circa 1040, when the massive double row of stone columns was erected. The chancel is an excellent small scale Early English example: vaulted roof and delicate tracery, carved bosses and capitals and elegant lancet windows. In the 14th century north and south aisles were added, the roof of the nave raised and the clerestory windows above the columns enclosed inside the building. The pulpit is likely to have been made from the rood screen panels once dividing the body of the church from the choir and chancel and the font is Norman with carved stone panels.
The design brief was to greatly improve the functional lighting levels to the congregation, whilst sympathetically articulating a selection of architectural elements for visitors to enjoy. Through various lighting trials and close collaboration with the project team, a highly successful scheme using energy efficient 2700k LED sources has been skilfully implemented, controlled by a Rako control system, using under 1200w of energy.
Our Client was extremely pleased with the finished project, as can be seen by this wonderful testimonial provided by the Church Warden:
“The Overbury Church lighting scheme brilliantly created by dpa lighting consultants and so sensitively installed by Hampton Electrical, has transformed our already beautiful Grade I ancient building. Arches and hitherto unnoticed architectural features have been immeasurably enhanced and being able to use different “settings” means that we are now able to promote the building for lots of secular events in addition to church services. We could not be more delighted.”
Installing Contractor: Andy Nott, Hampton Electrical Systems Ltd
Electrical Consultant: Ian Cramp, DAC Lighting and Electrics Adviser
Photography: dpa lighting consultants
dpa were invited to work with Corpus Christi College, Cambridge (founded in 1321) and NRAP Architects, to design a lighting scheme that would complement and enhance the proposed renovations to the Servery (within the Old Hall), Wilkins Stair and Parker Room.
The architectural transformation has restored the medieval space to its former splendour; rediscovering the beautiful, original features that had been hidden for many years. dpa’s aim was to provide a lighting scheme that was not only functional, but also discrete and sympathetic in the techniques used to highlight these historical characteristics; such as the elegant timber beam frame and elaborate stone corbels of the Servery and the gothic stone arches and intricate moulded plaster ceiling of the Wilkins Stair. The lighting scheme in the Parker Room now provides complete flexibility for use of the space, from lectures to private dining and the portrait collection that had never been illuminated before, is now fully admired, adorning the walls with prominence.
A sophisticated, automated control system ensures the lighting is set to the most efficient and effective levels throughout the day, whilst the simple and intuitive control panels in each room give the College further flexibility to create appropriate lighting scenes for the various functions that are held.
Client: Corpus Christi College, Cambridge
Architect: NRAP Architects, Cambridge
Photography: David Valinsky
dpa lighting consultants were approached by Exeter College, Oxford to design a new lighting scheme for their Margary Quadrangle and Entrance Lodge, which formed phase one of their external lighting improvement strategy.
The existing heritage lanterns were refurbished were possible utilising modern LED light sources and additional replica fixtures were installed in key positions to enhance the lit appearance of the quadrangle.
Modern spotlights were utilised in the Entrance Lodge area to illuminate the ornate vaulted arches and breathe new life into the stunning architecture.
Client: Exeter College, Oxford
Architect: GBS Architects, Oxford
Electrical Consultants: RT Harris, Oxford
dpa were invited to take part in an event on 29th September 2017 showcasing the talents of the Society of Light and Lighting (SLL) (and CIBSE) and in particular the local members, the wider community and research expertise within Oxford. This event was part of another Night of Heritage Light & Pockets of Light (NoHL & PoL) organised by the SLL and CIBSE. It was also in collaboration with the Curiosity Carnival as part of the European Researchers’ Night across 25 Countries celebrating research and science.
Lighting is an art form as well as a science and as lighting designers we are challenged with new technologies, which ultimately provide an improvement to our ability to design creative schemes. Science and technology play a huge role in lighting development and provide us with more incredible tools in which to design, sculpt and paint our environments with light. Our Oxfordshire studio was delighted to be given the iconic Radcliffe Camera to light as part of the NoHL & PoL, along with other local lighting design practices and artists working on several other notable and significant buildings.
For ‘The Camera’, as it is fondly known in Oxford, our story starts with the beautiful neo-classical architecture and our desire to expose this at night, as it has never been artificially lit as an architectural treatment since it was built in the early 1700’s.
Our design approach therefore started with darkness. We looked at key architectural features and how ‘layers of light’ could best represent the building at night. We only lit half of the building to express the significance of how lighting intervention could expose the beautiful and intricate details, materials and marks of its history. Coincidentally a ½ moon fell on the night so that influenced our thoughts too during the design process. We also controlled the ‘layers of light’ with the use of a lighting control system which we sequenced every ½ hour running through the various ‘layers’ from a dark building to a fully lit one, from the ground up and back. Again, this little nod to the power of light was intentional as part of the overall night to showcase the importance of light, science, and art or however individuals interpret our medium.
We were fortunate to attract the artist Emma Safe who drew ‘The Camera’ over the 3-hour period of the event. The stunning charcoal drawing can be seen here along with the photographs of the lit Radcliffe Camera.
We would like to thank the University of Oxford for their kind permission and assistance to allow us to light this magnificent building as well as the assistance from Monard Electrical who were responsible for the sensitive installation of the lighting equipment. We were also grateful to a number of manufacturers who supported the project with lighting equipment.
Photography: Courtesy of Sotirios Stamatopoulos – dpa lighting consultants and Matthew Hicks (last image of artist Emma Safe)
Over the last 10 years, Hackney Town Hall has undergone an extensive refurbishment of the interior areas, the final phase of which was completed this year, celebrating the building’s 80th anniversary. Working closely with Hawkins Brown Architects and London Borough of Hackney Council, dpa developed a sensitive lighting approach to the Main Entrance and Reception space, Marriage Suites, First Floor Lobby, Council Chamber, Mayor’s Office and the newly created Atria spaces.
Throughout these spaces a number of the existing art-deco heritage luminaires were refurbished by Madson Black, including the stunning feature chandeliers in the Council Chamber. dpa provided technical input into the integration of new LED light sources, to ensure the luminaires provided an improved light level, lit appearance and longevity, to reduce the need for maintenance. As well as the refurbishments, a number of luminaires were newly manufactured in the same art-deco style, taking key design elements from the existing heritage luminaires, to maintain a sympathetic approach to lighting the refreshed interiors and work within the installation constraints of a listed building.
The previously unused courtyard areas have been completely transformed into a covered atria. The introduction of an ETFE roof structure offers fantastic additional event space, whilst maintaining excellent daylight ingress allowing use throughout the entire year. The lighting to these spaces is very flexible, to respond to the various daylight conditions and multitude of events that the Town Hall hosts, including recessed uplighting to brickwork, custom wall mounted spotlights, decorative wall lighting, narrow beam linear projectors to the feature wall panelling and colour change lighting to the roof structure and lift shaft.
As part of the repurposing of the courtyard areas, building services run through new risers constructed within each courtyard. The new riser constructions closed off two large existing windows, reducing the natural light levels within the first floor lobby area. To help negate this and generally improve the light levels in this space during the winter months, dpa designed lightboxes to the rear of the existing windows, containing tuneable white light sources to mimic the effects and colour temperature changes of daylight throughout the day and continue a warm white lit effect into the evenings. In conjunction with this, a series of transparent light sheets were installed behind the frosted glass panels within the adjacent skylight in this lobby, allowing natural light to pass through during the day and then emit a homogenous backlight during hours of darkness. Again, tuneable white lighting was used, to be able to match the colour temperature between the windows and the skylight throughout the day, through the use of the lighting control system.
Client: Hackney Council
Architect: Hawkins Brown Architects
Design Consultants: Turner Bates
Photography: James Newton
On 3rd February 2017, Hennes & Mauritz (H&M) launched their brand new Flagship store in Barcelona, Spain, which is situated on Passeig de Gràcia, one of the major avenues in Barcelona and one of its most important shopping and business areas, containing several of the city’s most celebrated pieces of architecture.
dpa undertook the lighting design of the historical lobby and the newly introduced Flax & Kale café within the heritage spaces of this 1950’s property, a former HQ for insurance company Banco Vitalicio de España.
The lighting scheme for the historic lobby features decorative custom pendant luminaires with dedicated, directional lighting to the merchandise displays. At the same time, finely integrated linear lighting solutions accentuate the important architectural features within the space while respecting the building’s heritage.
The Flax & Kale café represents an innovative new concept and experience for H&M. The lighting provides a clean, airy yet warm space that compliments the interior architecture and distinguishes itself from the adjacent retail areas. At the same time, the design seamlessly combines the bright and fun character of H&M with the warmth and design lines of the Flax & Kale tradition.
The lighting installation is fully reversible with minimal disturbance to the historic building fabric while achieving a theatrical lit result for customers to enjoy.
Client: Hennes & Mauritz (H&M)
Café Operator: Flax & Kale, Barcelona
Flax & Kale Interior Designer: Estudi Francesc Pons, Barcelona
Photography: dpa lighting consultants
dpa Lighting Consultants were delighted to be involved in creating the Night of Heritage Light on 1st October, and seeing one of these World Heritage sites in a way that nobody has before. This project shows the potential of light to present the world around us in a completely new way, but it also demonstrates the versatility of light and the technology behind it.
Lighting is an art as well as a science, and it’s been really exciting and a lot of fun for us to take part in this event with the SLL. We hope it will inspire the next generation of lighters, and remind others of the huge role lighting plays in their daily lives.
Client: Blenheim Palace
dpa lighting consultants were approached by Corpus Christi College, Oxford to design a new lighting scheme for their chapel as part of a major refurbishment project. The restoration of the chapel was deliberately scheduled to complete in time for the college’s quincentenary year celebrations in 2017.
The Grade I Listed Chapel has many varied uses, each with unique requirements from the space and in turn the lighting. In addition, showcasing the stunning architectural interior, stained glass and the painstaking work of the restoration team within this magical building, were primary design considerations. It has been a very special journey with a great ending, to be enjoyed for a very long time as the chapel continues to enrich the life of the college with a deserved and bright new outlook to the next 500 years.
Client: Corpus Christi College, Oxford
Architect: GBS Architects, Oxford
Electrical Consultants: RT Harris, Oxford
Historic Consultant: Oxford Conservation
Specialist Finishing: Cliveden Conservation, Maidenhead
Photography: Matt Livey
The Four Seasons Hotel Gresham Palace Budapest is a historical landmark that combines the luxurious comforts of the 21st century with the elegance of the past, it is considered by many to be the best hotel in Hungary. The Hotel appointed dpa to design the lighting and work with EDG Design when they embarked upon the development and launch of their new restaurant.
The Kollázs Brasserie & Bar is a contemporary European brasserie in a vibrant location, overlooking the Chain Bridge and the Danube River. The decorative interior makes many historical references through beautiful details, sensitively selected artwork, furniture and materials. A mixed palette of concealed, integrated lighting, decorative luminaires and discreet downlighting sympathetically provides the elements to create a vibrant and welcoming restaurant. Along with the dining rooms, the restaurant features an elegant Patisserie, dramatic Rotisserie and striking Bar design, all of which are enhanced with carefully coordinated lighting.
The restaurant is in operation all day from early breakfast to late night cocktails. In response to this flexible use, the lighting changes through the day to best suit the service at any particular time with the bright and fresh daytime scenes to a more intimate dining experience in the evening. The Bar becomes the main attraction after dinner when the lighting provides focus to the bespoke furniture and sparkling glassware creating a cosy and relaxed place to enjoy a late drink.
The store is located on the east side of the pedestrianised section of Pitt Street (known as Pitt Street Mall) between King Street and Market Street. Located in the central business district of Sydney the street is described by Lord Mayor Clover Moore as “Australia’s premier retail destination”. The street has around 65,000 people passing through daily, and the surrounding buildings are a mix of historic and contemporary façades up to approximately 6 storeys in height. Set back from the street are taller buildings including the Sydney tower at the south east corner of the street. Pitt Street contains a number of large shopping centres including Westfield Sydney, Strand Arcade, Mid City Centre and Sydney Arcade which are home to many international fashion brands and around 500 speciality stores.
H&M Sydney is located in the Glasshouse red brick building and dpa have provided a sympathetic architectural lighting scheme for the exterior, together with lighting to the internal voids.
Client: H&M
Photography: dpa lighting consultants
Nestled in Belgravia, this Retail Street formed of numerous Grade 2 listed buildings, features a mix of shops and restaurants at the ground floor, with numerous residential properties located on the floors above.
The client wished to illuminate the façades at the entrances of the street to act as a gateway, accentuating the rhythm of the architecture, promoting interest from afar, subtly aiding navigation and wayfinding, and creating a pleasant backdrop to the events happening within the street.
Extensive product research and in-situ testing was undertaken to identify a suitable luminaire that could be used for the uplighting of the buildings, giving consideration to lighting quality, physical appearance, cost, and most importantly, light distribution qualities, to ensure that no spill light would cause distraction to the residents of the buildings.
There were no direct electrical links between the different façades being illuminated, therefore to avoid the need to lay new physical cables, the different façades are all controlled via a lighting control system local to the façade. These discrete control systems all work seamlessly together via mobile telephone network communications, giving secure remote cloud software access, which also assists the client’s facilities and maintenance team.
For normal operation, a white lighting scheme is utilised however, to mark special events and celebrations, a number of different coloured lighting scenes have been programmed. These special lighting scenes are all programmed into a calendar which, using the cloud software access, the client’s facilities team can adjust for changing dates of festivals and to celebrate occasional one-off events. The lighting controls smoothly dim the feature façade lighting to off at curfew, and ensure that, post any special events, the lighting returns to the normal white light appearance, ensuring a fully automated lighting installation is achieved.
Planning Consultant: DP9
Lead Contractor: Grangewood Builders
Electrical Contractor: Solomon Electrical Services
Photography: James Newton Photographs
When founded in 1496, the College was made up of buildings taken over from the Nunnery of St. Mary and St. Radegund, namely the Chapel and Nuns’ Refectory, which became the College Dining Hall. The Hall is a magnificent room that has been the centre of College life from the outset. The space is characterised by the extensive timber vaulted roof structure, bosses which decorate the springing point of the trusses, tall arched window openings with deep reveals and an ornate reredos with raised dais and the Royal Arms of Queen Anne sitting above the cornice at high level.
The walls accommodate portraits of previous Masters and students of the College, whilst the entrance elevation hosts a balustraded balcony with a charming small bay window set into the rear wall. When entering the Hall you are greeted by a majestic cockerel, the symbol of Jesus College, after the surname of it’s founder, John Alcock.
The lighting design brief required the new lighting system to provide a flexible approach to highlight key features within the Hall, whilst improving the overall ambient light level and addressing the maintenance aspects associated with the old scheme where the switched only tungsten lamps were failing on a regular basis and were expensive to run and maintain.
A palette of lighting applications and techniques were determined through lighting visualisations and on-site trials and designed such that each lit element was individually controlled using dimmable long life LED fixtures, whilst ensuring that an appropriate lit balance could be struck on the lighting control system via a number of lighting scenes, according to the time of day and type of dining activity taking place. A particular challenge was how to illuminate both the portraits and the decorative bosses, whilst minimising visual clutter and not adding too much lighting equipment on to the deep window sills. The neatest solution was to bathe the portraits with warm white light from a linear LED picture light, which would then also house an integral miniature LED adjustable spotlight at either end of the profile and aimed back at the bosses. Other tricks included integrating a miniature fixture within the chandelier at the balcony end to illuminate the cockerel, which takes pride of place on entry to the Hall.
Client: Jesus College, Cambridge
Photography: dpa lighting consultants
The Old Library started as Pembroke College’s original Chapel. Its more striking feature is the ornate and very intricate plaster ceiling, whose design is attributed to Henry Doogood, the chief plasterer of Sir Christopher Wren and dates back to 1690.
dpa was invited to design the lighting for the Old Library, to coincide with extensive renovation and conservation work that was integral to the project.
The lighting scheme utilises compact LED light sources that are fully concealed within the architectural fabric of the room, providing both functional lighting as well as highlighting the striking architectural features. These included the deep window reveals, timber paneling with pediment and crest.
The lighting design serves to celebrate the story depicted within Doogood’s plaster ceiling, with particular emphasis focused on the cherubs, shields, motifs, scrolls and birds, providing a sense of theatre.
The multiple layers of lighting can be utilised to provide the room with numerous dimmed lighting scenes, catering for the diverse needs of the College.
The result is sympathetic to the historical character and spirit of the room and fully reversible, enhancing the key architectural elements and providing a dramatic backdrop for the wide range of functions that the room is used for. The lighting scheme has been well integrated into the building interior, whilst creating minimal disturbance to the fabric with all lighting equipment neatly hidden from normal view, with the exception of the wall lights that accommodate a discreet spotlight that uplights the timber crest above. Warm white light sources have been utilised throughout to align with the materiality and texture of the interior architecture.
With a total connected load of 1.18 kW, the entire installation could be operated from a single 13 amp socket.
Client: Pembroke College Cambridge
Architects: NRAP, Cambridge
Photography: dpa lighting consultants
On 5th April 2014, Hennes & Mauritz (H&M) launched their first store in Australia signalling their entry into a buoyant and dynamic market.
This superb flagship store is sited in the ex-General Post Office Building (GPO) in Melbourne, whose evolvement is intertwined with the city’s history.
Its initial form was much different to today’s appearance, as two extra floors in different architectural styles and the Clock Tower along with numerous other architectural elements were gradually added over a long period from 1867 till 1907.
The GPO presents a vast retail space dominated by the impressively proportioned three storey glazed atrium. The artificial lighting of this space was the main challenge of the project for dpa, with a ceiling height of approximately 18 metres and all the performance and maintenance problems that this presented.
The lighting solution utilises linear recessed LED equipment contained within surface mounted profiles which are neatly integrated within existing ceiling pockets. With excellent beam and glare control characteristics, the fixtures provide a low maintenance solution that focuses light where it is needed, down the central spine of the atrium. The drivers are remotely located in the accessible roof void beyond. Also situated at high level, linear LED fixtures uplight the ceiling and reinforce the geometry of the atrium by highlighting the columnettes.
Client: Hennes & Mauritz (H&M)
Interior Design and Project Manager: H&M
Architect: DesignInc
Electrical Consultant: Norman Disney & Young
Electrical Contractor: Apec
The Waldorf Astoria Amsterdam is a collection of six very fine historical buildings dating from 17th and 18th Century in the most wonderful part of Amsterdam. DvM b.v., the owners of the property, orchestrated a most sensitive refurbishment. GA Design International produced the interiors of this very special property. Amsterdam elegance and understated quality resonate throughout the project. The lighting design echoes this simplicity visually but uses the latest technology to achieve appropriately scaled architectural luminaires and energy-saving sources where appropriate. The historic building fabric starts in the Entrance Lobby, where features have been discreetly highlighted to expose their beauty. The adjacent Grand Staircase provides an incredible vertical connection to the Upper Levels, and again lighting has been discreetly integrated to expose the depth of the decorative surfaces that surround the space.
Throughout the project respect for the historic fabric has been sensitively merged with contemporary elements, and again the lighting emphasises this approach. To save energy and create the appropriate atmosphere at varying times of the day and night, all the lighting is linked to a computer-controlled scene set system that provides simple, instinctive, one touch actions to create a different mood, whilst public areas change automatically by time clock.
We are very proud to have been part of a large team working with an excellent owner DvM b.v. and Hilton, together with the rest of the professional group that delivered this project.
Owner: DvM b.v.
Operator: Hilton Hotels & Resorts
Architect: OeverZaaijer
Interior Design: GA Design
dpa were delighted to be asked by Heatherwick Studio to design the lighting for this Monastic Church at Worth Abbey. The original architect-designed lighting scheme comprised simple cylindrical pendants and wall lights in a ‘rustic’ finish with tungsten PAR 38s. The design of the lights was in keeping with the simplicity of the architectural design and of monastic living. The inefficient light sources were still being used at the beginning of the project in 2010. The main body of the church was significantly underlit, so that reading was very difficult and there was not accent or feature lighting. The tungsten lamps provided constant maintenance issues.
The Brief:
1. To provide a new lighting scheme which significantly improves light levels for ambient and task requirements.
2. A new scheme which utilises much longer life lamps, and which can be maintained without the regular need for special high level access equipment.
3. Will cater for a variety of services and events at various times of day and year.
4. Which utilises the existing luminaires as far as possible and which are to be refurbished for more modern and suitable light sources.
5. The new lighting should be fully dimmable.
6. It should provide feature and accent lighting as appropriate to the architectural design, and should also incorporate new emergency lighting.
Solutions:
The existing luminaires appeared like sections of rusty pipe with lamps inside and this very simple pared down aesthetic was to be continued, albeit in a technically more modern way.
The elements in the church to be illuminated included the school choir area, the monastic choir, the altar, font, and ambo (lectern), the cross the congregational seating, the private chapels, and the impressive architecture.
In re-using the existing luminaires, the obvious direction was to custom design a small family of luminaires in the same style, which would carry out different tasks within the church.
These consisted of:
1. Refurbished single lamp pendants previously over the pews were relocated over the new elliptical monastic choir.
2. Refurbished up/down perimeter wall lights for circulation and lighting of the ceiling, retained in position and some replicas added.
3. A four lamp version of the pendant to provide ambient, task, and accent lighting where required across the church. In the old scheme light levels over the pews measured an average of 70 lux with low uniformity. During the design period we concluded that at least 120 lux was required for satisfactory reading of hymnbooks. The achieved levels in the final design were in the region of 200 – 220 lux to cater for flexibility and lamp life extension through dimming.
4. A ten lamp pendant located at high level in the central lantern to highlight the altar and ambo area. This fitting is mounted via a raise/lower motor system for maintenance.
All fittings are designed for consistent appearance and lamps are fully lockable to maintain focusing.
The lamp type is AR111 tungsten halogen for good beam control and full dimmability. Luminaires contain anti-glare louvres and emergency conversion where required.
Additional elements include high level surface mounted spotlights to the Altar and Font, concealed cold cathode uplighting to the timber roof, concealed LED uplighting to the central lantern soffit and drum.
The cross was also high-lit but to a lesser extent as in the Benedictine Order the Altar is the focal point of the church.
A Lutron system controls all the lighting. Fourteen lighting scenes are set up for various applications and the system is designed so that scenes can be added in to current scenes by pressing the appropriate buttons. This means that a much larger combination of scenes is possible.
Architect: Heatherwick Studio
Photography: James Newton
Wesley Memorial Chapel, Oxford
Wesley Memorial Chapel was one of several projects included in the Cross of Light initiative striving to improve the perceived quality of Oxford’s key buildings at night.
Following a series of lighting trials appropriate locations were identified to position lighting equipment, so as to emphasise the verticality of the tower and spire on all elevations.
The entrance at the base of the tower was extremely important and lighting techniques included uplighting to the stone arch, uplighting to the tower buttresses and the backlighting of the stone pediment above the entrance doors, creates a floating effect.
St Michael at the Northgate
The fine historic architecture of St. Michaels Tower on the junction of Cornmarket Street and Ship Street, Oxford, has been expressed with light, revealing it’s wonderful form and texture, which can be enjoyed from many views in this central part of the City.
It was extremely important to balance the intensity of light projected onto the facades against the elements of the building felt appropriate to highlight, whilst fully appreciating the angles of light transmission to adjacent building users.
Carefully considered and controlled luminaire optics were employed having been previously trialled in order to ascertain the most appropriate location and to portray the character of the building in the best way possible.
Exeter College Spire
Exeter College Spire was one of several projects included in the Cross of Light initiative striving to improve the perceived quality of Oxford’s key buildings at night.
The challenge for dpa was to appropriately illuminate the lead roof of the spire structure whilst minimising the amount of light pollution and ingress of artificial light to the neighbouring student accommodation.
Following a series of lighting trials, key locations were identified to locate light fixtures. Narrow beam reflector luminaires with cool white 4200K ceramic metal halide lamps together with sculpture, elongating lenses and anti-glare baffles were utilised.
The inside of the spire, in contrast, was lit using Candlelight sleeves located over T5 linear fluorescent light fixtures.
Client: City of Oxford
Photography: dpa lighting consultants
dpa were extremely proud to be selected to design the lighting for the Industry Club of Japan by Mitsubishi Jishu Sekkei Inc. The Club is located adjacent to Tokyo’s Central Station in the Marunouchi district and its geographic prominence cannot be overstated.
The Club itself has a variety of spaces used for relaxation, dining and formal events. The lighting design had to show sympathy to the interiors whilst providing appropriate light levels for the various activities and visual interest.
The exterior lighting had to be dealt with in a particularly sensitive manner due to its close proximity to the Royal Palace and the surrounding architecture. Again, an approach of exposing the architectural form whilst hiding the lighting equipment was adopted and the result has been extremely well received.
Client: Mitsubishi Estate Company
Architect: Mitsubishi Jisho Sekkei
This space which is a fine period interior proved difficult in terms of lighting to its occupants. Simply, the light levels over the meeting table and Foreign Secretary’s desk were inadequate. The need to respect the interior fabric of the building whilst improving the illumination drove the solution to design an appropriately styled chandelier that contained fibre optic spotlights to enhance the levels.
The special chandeliers were designed and developed to incorporate three lighting elements, each separately switched, ambient light from a cut crystal bowl, illumination in the glass shades, and the fibre optic spotlights whose source was contained in the body of the chandelier. Each element was then pre-programmed to create a variety of lighting scenarios that could be used for the varying activities in the room.
Client: Foreign & Commonwealth Office
Architect: Cecil Denny Highton
dpa lighting consultants were commissioned in June 2009 by Rugby School to design a lighting scheme for the interior and exterior of the school chapel. The building was designed by the gothic revival Architect, William Butterfield in 1875 and the interior remains as it was constructed 135 years ago.
Interior
The highly decorated roof structure is evenly uplit using 150 watt metal halide projectors sited on the stone window sills whilst the main body of the chapel is lit via adjustable low voltage downlights which are located in custom designed 1.2 metre diameter pendants suspended from the full height of the chapel roof structure. Emergency lighting is also provided for the chapel via LED downlights sited in the simple ring pendants.
Accessible and adjustable track mounted spotlights provide illumination to the north and south aisles, the altar, high level mosaic figures and the choir stall areas.
Although the project started off as a new lighting scheme exercise, the extensive lighting trial dpa carried out at an early stage determined that access to the roof structure would be required and therefore it was an opportunity for the school to carry out repair and decoration work. The newly painted roof beams and trusses look magnificent uplit in warm white light.
The interior lighting scheme of the chapel has the added bonus of brilliantly illuminating the stained glass windows, which provide an attractive and stunning backdrop at night.
Exterior
The warm white uplighting of the banded brick walls and the window tracery bring the building to life at night. Long distance views of the tower from positions around the school are enhanced with the addition of several high pressure sodium fixtures positioned within the Bell Tower interior bringing a warm glow and feeling of occupancy through the window tracery.
Architect: GSS Architecture
Construction Consultants: Edmond Shipway
Contractors: Steele & Bray
Electrical Contractor: Electract
Photography: David Thrower at Redshift Media
dpa were asked to design and extend the lighting scheme for the thirteenth century Chapel at Merton College (originally designed and completed by dpa in 2005), to include the Ante Chapel in which a magnificent new organ was to be installed.
The scheme, which included LED projectors mounted in the Tower Gallery to light the organ and slim linear LED fixtures to uplight the stone tracery of the windows, was completed in November 2013.
All light sources were specified in warm white to enhance the rich gothic decoration and to enrich the timber tracery and painted components of the new organ.
In recent phased delivery to bring the lighting scheme up to modern energy efficient standards, the nave performance area and windows have been relit together with the east window using LED sources. A new lighting control system has been implemented which facilitates programming from a mobile tablet device.
Credits
Client: Merton College, Oxford
LED & Lighting Control Installation: RT Harris & Son, Oxford
Photography: dpa lighting consultants
Originally founded in 1124, St Giles was made into a Cathedral by Royal Decree in 1633.
As part of a comprehensive programme of building renewal, a new contemporary lighting scheme was designed by dpa.
Key lighting design elements were identified to enhance the uses of the space and visitor experience, these were:
– Provide increased illumination levels to enhance worship.
– Reveal the architecture and enhance the interior of the cathedral.
– Utilise current luminaire and lamp technology, allied with modern lighting control methods to maximise the efficiency and flexibility of the installation.
– Incorporate fully integrated emergency lighting for the interior of the cathedral.
A custom-designed multi-functional chandelier was developed to provide good levels of ambient illumination and accommodate a number of concealed accent lighting elements.
Directional downlights incorporated into the chandelier are utilised to provide illumination to the main body of the church and also highlight the vaulted ceilings and arches. Each lighting element is separately controllable, enabling a wide range of pre-programmed lighting scenes. Emergency lighting is provided by a single non-maintained downlight in the base of each chandelier.
In addition, concealed uplights are located on the window sills strongly expressing the arched stained glass window reveals, creating an additional layer of illumination enhancing the perimeter of the cathedral. The central communion table is highlighted with an array of discreet fibre-optic downlights, supplemented by directional low voltage spotlights located above the cornices in the sanctuary.
A series of bespoke music stands with integral warm white LED luminaires were also designed for the choir stalls located in the centre of the cathedral, in collaboration with Campbell & Arnott, the project architects.
Client: St. Giles Cathedral
Architect: Campbell & Arnott
The Grade II crypts are the largest medieval crypts in London, with the remains of an ancient roman amphitheatre located below the floor.
Built in 1042, the East Crypt is considered to be one of the earliest and finest examples of its kind. The West Crypt was built in the 12th century. Following the Great Fire of London (1666) it collapsed and was sealed; reopening in 1973 following extensive restoration.
The previous lighting installation, dating back to 1973, consisted of three main elements: column mounted tungsten wall sconces, T12 fluorescent lamps backlighting stained glass windows and tungsten halogen window reveal lighting.
dpa’s brief was to enhance the historic architecture whilst improving functional lighting for the crypt’s main use as an events venue. Although in most cases event organisers provide effects lighting equipment, it was essential to create a pleasant, comfortable backdrop and lit environment.
dpa worked closely with English Heritage and the client creating a lighting scheme to meet the brief and blend in with the architecture. The new installation reused existing mounting locations and cabling; wherever additional lighting elements were added these could not be permanently fixed, thereby avoiding damaging the building fabric.
Efficient, predominately LED, light sources were used, reducing energy consumption and ensuring a long lasting visually consistent installation.
The column mounted wall sconces were replaced with bespoke luminaires utilising unlensed LEDs, uplighting the vaulted ceiling, and a single medium beam LED downlight accentuating the column. Two luminaires were designed to suit the differing mounting conditions. The West Crypt used fixed focus luminaires whilst, due to uneven mounting conditions, the East Crypt luminaires were fully adjustable ensuring a consistent lit effect was achieved.
The luminaires backlighting the stained glass windows were replaced by more efficient T5 fluorescent luminaires on local dimmers, allowing the brightness to be adjusted to suit each location.
The window reveal uplights were replaced with bespoke free-standing LED wall grazer luminaires, accentuating the wall finishes and framing the stained glass windows.
Other existing lighting elements, over the entrance stairs and backlighting stained glass windows from open light wells, were upgraded with more efficient LED and Metal Halide
luminaires.
dpa identified further architectural elements to be enhanced; to accentuate the doors linking the crypts, bespoke surface mounted uplights were introduced. The development of which proved difficult as all lighting equipment needed to be concealed within the luminaire, whilst providing adjustability to suit the steps’ varying dimensions. At the East Crypt’s east entrance, miniature LED uplights were surface fixed via non-abrasive bonding and a spring clip.
The final result represents a robust lighting installation which is sympathetic to the architecture whilst creating a pleasant and comfortable lit environment.
Client: City of London Corporation
Heritage Consultant: English Heritage
Photography: Tommaso Gimigliano
When plans were developed for the liturgical reordering of Uppingham School Chapel, it became apparent that the lighting needed to be redesigned to complement this new arrangement and respond to the diverse program of events destined to take place within the space.
Architecturally the chapel is unusual, with a modernist 1960’s extension on the South Side creating a difficult junction between old and new. dpa, together with the rest of the design team, and in particular the architects, Ferrey & Mennim and The Whitworth Co-Partnership, developed lighting proposals which included the creation of a special chandelier. This visually elegant simple luminaire sits within both the gallery and extension, providing ambient illumination to these spaces.
Carefully located floodlights at truss level give life to the previously dark timber ceiling, whilst small-scale projectors provide accent and functional lighting to specific architectural features and seating areas respectively. All lighting elements are linked to a scene-set lighting control system to improve lamp life, save energy, and create appropriate scenes for the varying activities taking place within the Chapel.
Client: Uppingham School
Photography: dpa lighting consultants
The previous lighting installation was deemed unsatisfactory in all aspects. It consisted of ‘wagon wheel’ chandeliers utilising a ring of compact fluorescent lamps with a central mercury vapour lamp. The result was very low ambient and task lighting levels, and high glare factor. The overall lit effect was grey and cold.
The Brief:
To provide good ambient and task lighting to the Nave.
Provide high quality illumination in terms of warm colour appearance and high colour rendering.
To be as energy efficient as possible while allowing full dimming control.
Provide good lamp life and low maintenance characteristics.
Accentuate the architectural features to best effect including revealing the height of the roof structure.
Integrate with a flexible scene set dimming system.
Include for new emergency lighting.
Design Solution:
A review of the conceptual options was explored from first principles. Whilst the clients were initially put off the use of chandeliers due to the poor performance of those previously in place and potential visual intrusion to the interior, it became apparent that multi-task chandeliers would form the best basis for the new scheme. Attaching so many new luminaires to the building fabric was not an option for obvious reasons.
The solution for the chandeliers was to design a custom skeletal fixture to be as visually transparent as possible. However, this skeletal fitting was designed to incorporate six lighting elements.
1. Ambient and task downlighting from a reasonably accessible height for maintenance. The old scheme provided around 80 lux average over the pews, but we knew that at least 120 lux was required to read a hymnbook. The new scheme achieves a maximum average of 220 lux.
2. Concealed uplighting to the roof to reveal the height of the chapel, including integrated spotlighting to the stone corbels. All LED.
3. Accent lighting to architectural and interior features.
4. Decorative effect with a ring of halogen capsule lamps to provide sparkle and an essence of candle-light when dimmed.
5. Decorative effect and emergency lighting through the hand blown glass sphere with internal LED source.
The proportions and shape of the chandelier are made complete by the inclusion and position of the glass sphere.
To supplement the chandeliers additional lighting elements are:
a. Floor recessed uplights to accent the columns and capitals, and with adjustable uplights at the column capitals to uplight the arches, all LED source.
b. Uplighting to the organ pipes with concealed linear LED.
c. Accent lighting to the Angel atop the organ pipes. LED.
d. Lighting to the altar, choir, and apse with new column mounted tracklighting (LVTH).
e. Accent lighting to the choir screens with refurbished miniature decorative fittings, new LED source.
f. Uplighting to Apse roof with metal halide fittings on top of choir screens.
g. Wall washing to the memorial panels in the rear aisle with miniature recessed LED fittings.
h. New feature and reading lighting to the Pulpit. LED.
i. Miscellaneous LED fittings to provide ambient and accent lighting in the entrances and rear aisle.
All the above lighting elements are separately controlled and one of the main challenges for the project was how to minimise the cabling to provide the desired scene-set control and flexibility. A DALI system was utilised in a Mode Lighting scene-set system and although DALI is not a solution we would normally advocate for this type of project, the cabling advantages were an over-riding factor.
Architect: Kenneth W Reed + Associates
Photography: Courtesy of James Newton
dpa were commissioned in January 2012 by Pembroke College, Cambridge to design a lighting scheme for the interior of the College Chapel. The Chapel was built after the Civil War by Christopher Wren and was a real change from the late Gothic style of the 17th Century. This is a fine example of his earliest work.
Being such an important building, this was always going to be a challenging project for the practice. We had to consider the sensitivity of the architecture as well as fulfilling the brief set by the College. The main issue with the current lighting scheme was an insufficient light level to the pews to enable one to read during service.
Having completed extensive lighting trials, we devised a scheme that consisted of LED and linear fluorescent light sources throughout. It was very important that all of the luminaires were concealed from normal view where possible and that they did not have any adverse effect on the building fabric or the joinery.
The main ambient light levels come from concealed projectors positioned on the large stone window sills to either side of the Chapel, which are uplighting the intricate plaster ceiling, one of the main features of the Chapel. The reflected light provides sufficient illumination to the pews below.
Many key architectural features have been highlighted to add drama and focus to the Chapel. For example, the perimeter timber panelling has been illuminated using several miniature cantilevered spotlights. The large pilasters have been uplit using small recessed uplights within purpose-built timber boxes and slim fluorescent battens are positioned on the ledge above, to illuminate the underside of arch at the altar end.
The organ casing has been illuminated with concealed spotlights positioned on the window sills and backlit using linear fluorescents adding depth to the Chapel, as this was previously a very gloomy area.
The Chapel is used for many different functions, day and night. Therefore a control system has been installed to enable the College to set various lighting ‘scenarios’ to suit the particular event being held on that day.
The lighting scheme was very successful and, most importantly, the College is very happy with how the lighting compliments the building, and the functionality and flexibility the scheme now provides.
Westminster Abbey was one of the Practice’s early landmark projects. Derek Phillips the founder of dpa lighting consultants won a competition to design the external lighting of the Abbey in about 1963. The scheme, carefully designed to express the architecture, used what was then cutting edge technology in the form of linear Tungsten halogen lamps, with appropriate fixtures to direct the light where it was needed. The scheme provided impact, depth, subtlety and respect for the architecture. This scheme has subsequently been replaced with more contemporary lamp technology, and we believe that some of the qualities of the 1963 scheme have sadly been lost.
Client: Westminster Abbey








































































